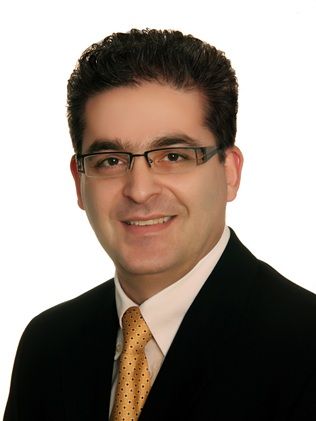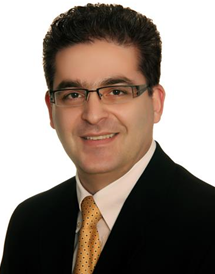Description
Very Bright An Entertainers Dream Huge Private Spectacular Backyard Oasis Southern Exposure Custom Upgrades Mn Fl Family Rm W/Fireplace Stunning Kitchen W/S/S Appl Hdwd Fls Main Upstairs Updated Bathrooms Fin S/Ent Basmnt W/Gas Frplc (Rented For 1100 +Util) Main Fl (Rented For 2600 + Util) California Shutters Garage Doors Prof Designed Bkyrd W/ 2 Tier Deck I/G Salt W/Pool W/Waterfall Removable Safety Fence Garden Shed Bbq Gas Line
Steps To Yonge St Upper Canada Mall Public Transit Easy Access To Hwy 400/404 Incld: S/S Appls Washer/Dryer Central Vac Newer Furnace/Ac Elf s Garage Door Open W/Remotes Curtains Hdwr Owned Hot Water Tank
Additional Details
-
- Community
- Glenway Estates
-
- Lot Size
- 59.09 X 159.28 Ft.
-
- Building Type
- Detached
-
- Building Style
- 2-Storey
-
- Taxes
- $6516 (2021)
-
- Garage Space
- 2
-
- Garage Type
- Attached
-
- Parking Space
- 4
-
- Air Conditioning
- Central Air
-
- Heating Type
- Forced Air
-
- Kitchen
- 1
-
- Kitchen Plus
- 1
-
- Basement
- Finished, Seperate Entrance
-
- Pool
- Inground
-
- Listing Brokerage
- RIGHT AT HOME REALTY INC., BROKERAGE
Receive an Instant Property Analysis generated by state of the art Artificial Intelligence.
Comparable Sold Properties and similar active properties sorted in a chart, allowing you to analyze the dynamics of this property.
Features
- Fireplace
- Pool
- Central Vacuum









































